I have been visiting this rural property on and off for the last 3 years, each time providing the client with onsite sketch designs for different areas of the expansive garden.
Working on this garden has been an absolute pleasure and I look forward to each new stage. The client has a knack for collecting useful creative people whom have all worked on making my scribbles a reality, it is a wonderful way to work if you have the right people around you.
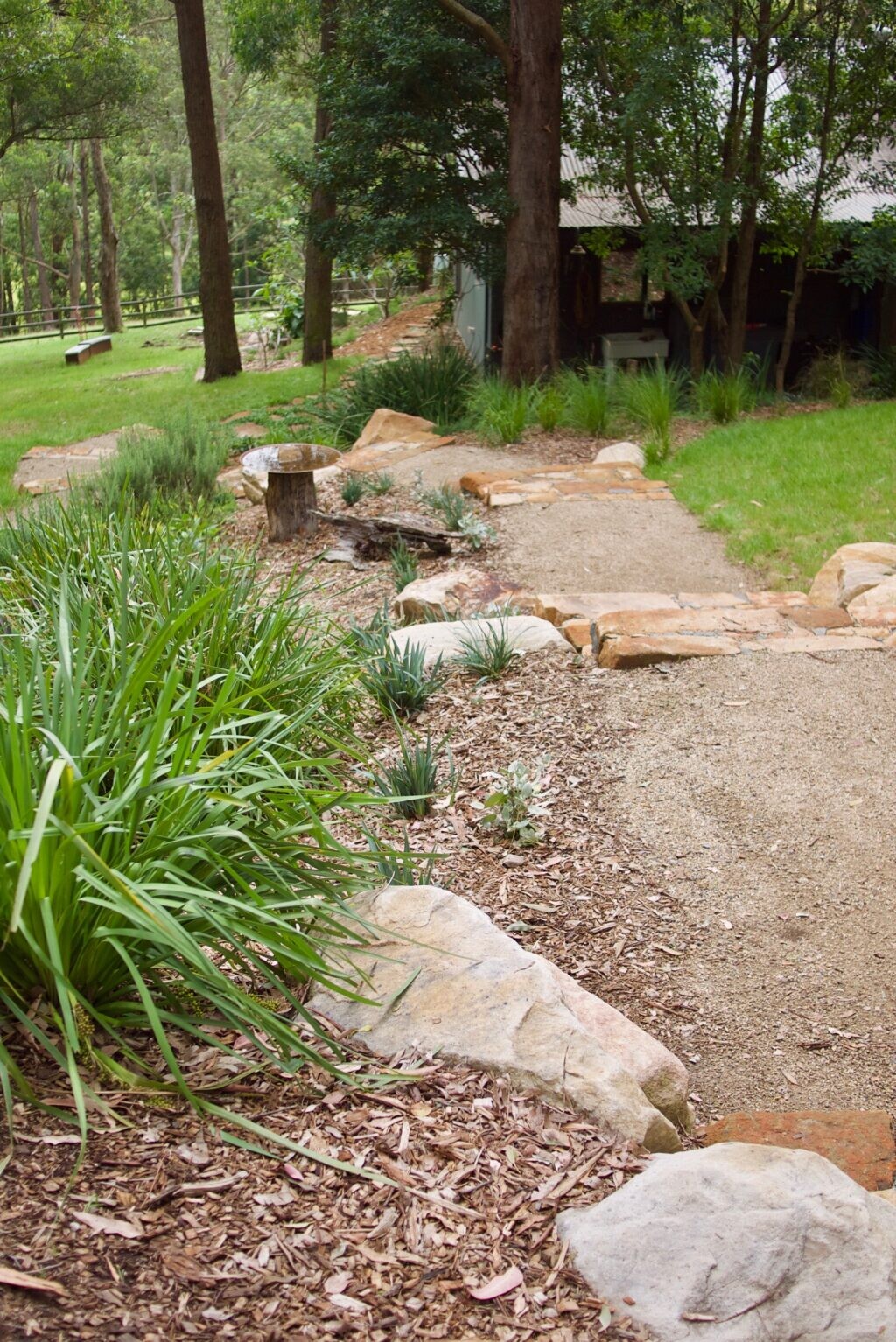
When I first arrived and met the client my initial reaction was ‘you need a landscape masterplan’! However, after much chatting we decided to instead go with multiple site visit and consults and this has worked wonderfully. We tackled the area around the house first, getting rid of slippery muddy grass slopes and putting in steppers and proper pathways.
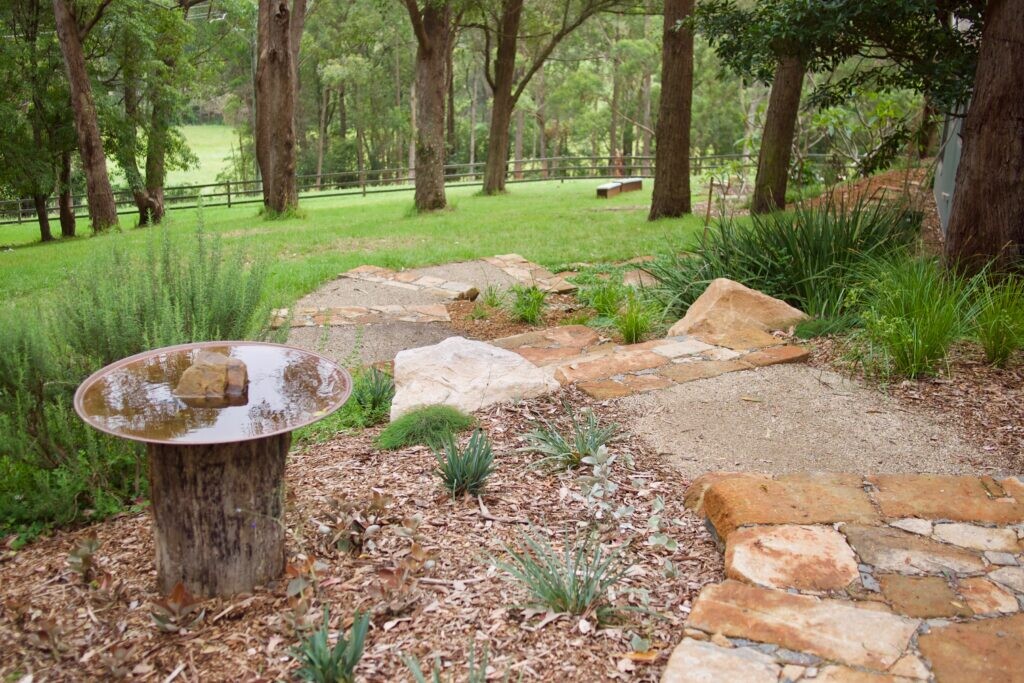
The stone and decomposed crushed granite steps lead around the side of the house to the outdoor pizza oven and dinning and then up to the workshed area.
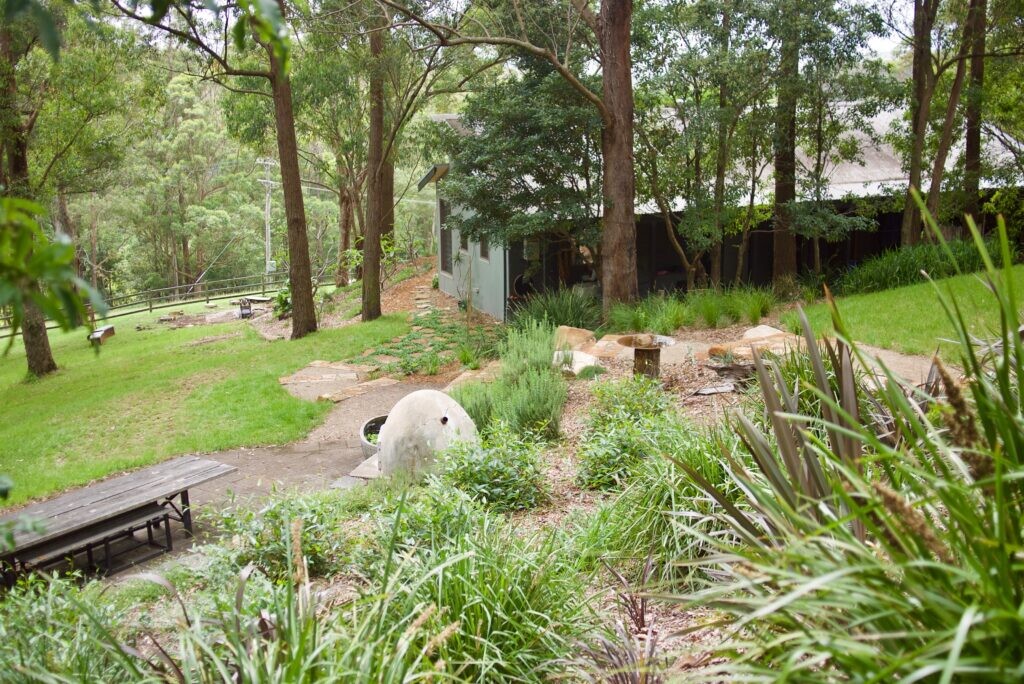
The steep bank has been planted with Lomandra, Hardenbergia, Rhagodia, Phormium, Dianella and Themeda.
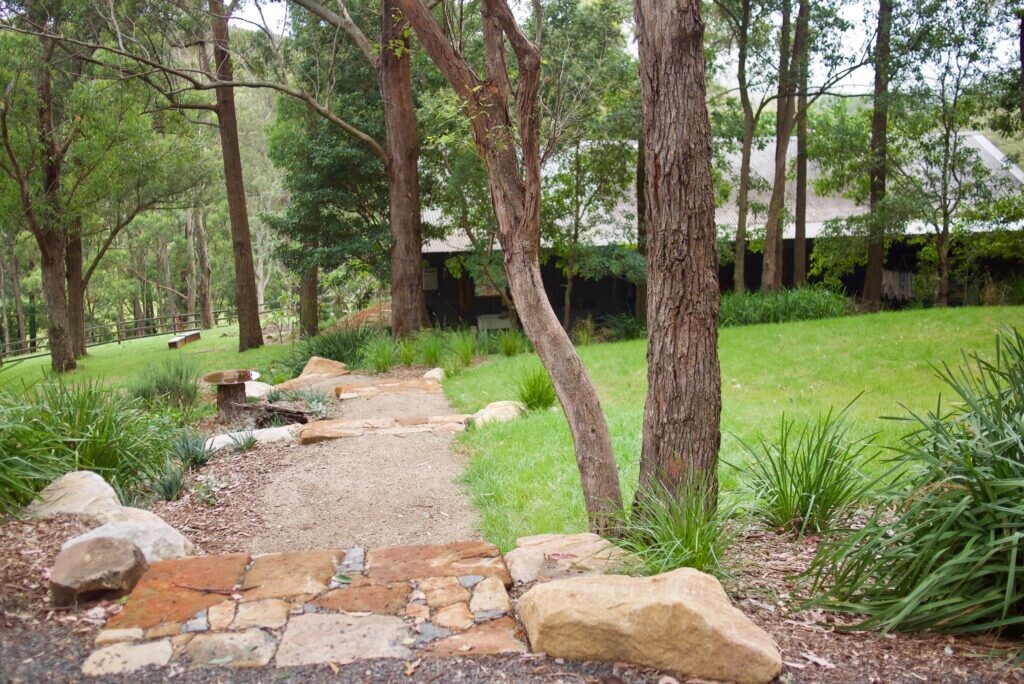
In the image above you can see the main residence below viewed from the outdoor work shed area.
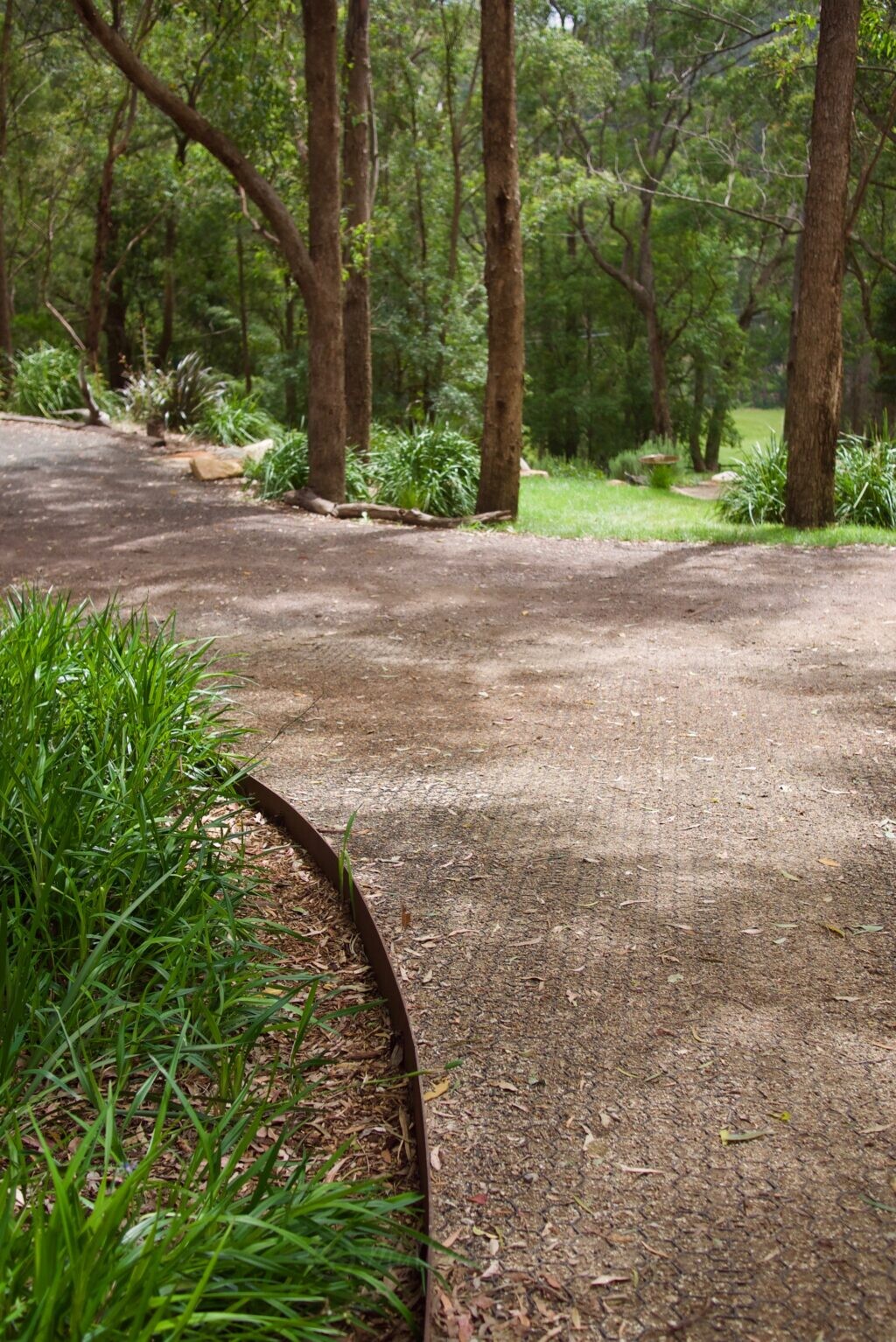
The next area we worked on was the erosion control down the driveway from the top of the property. Plastic turf pavers were laid to hold the driveway gravel and stop run off.
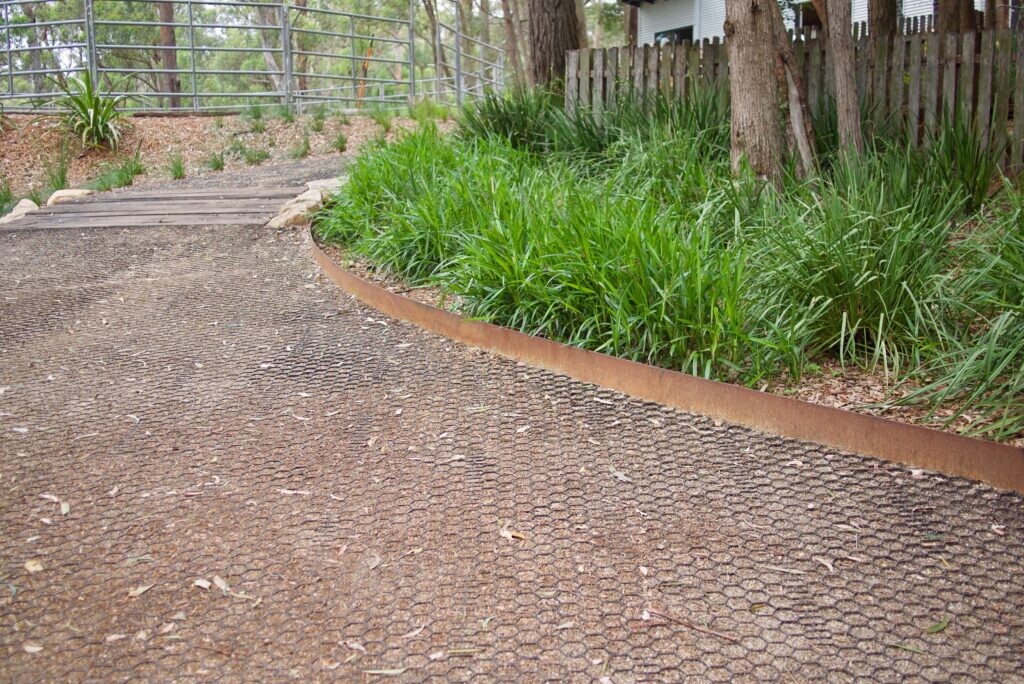
This is an extension of the driveway to reach the new studio being completed at the top of the block. Corten steel has been used to retain garden beds and mulch and also to help direct overland water flow.
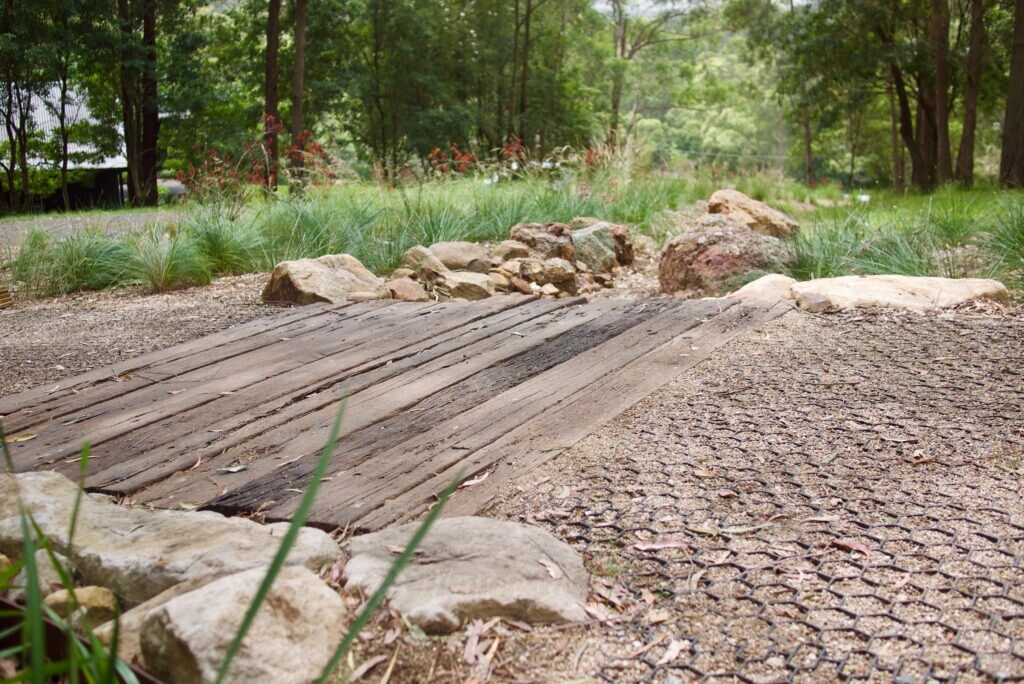
A recycled sleeper crossover marks the beginning of a swale which directs water away from the main driveway.
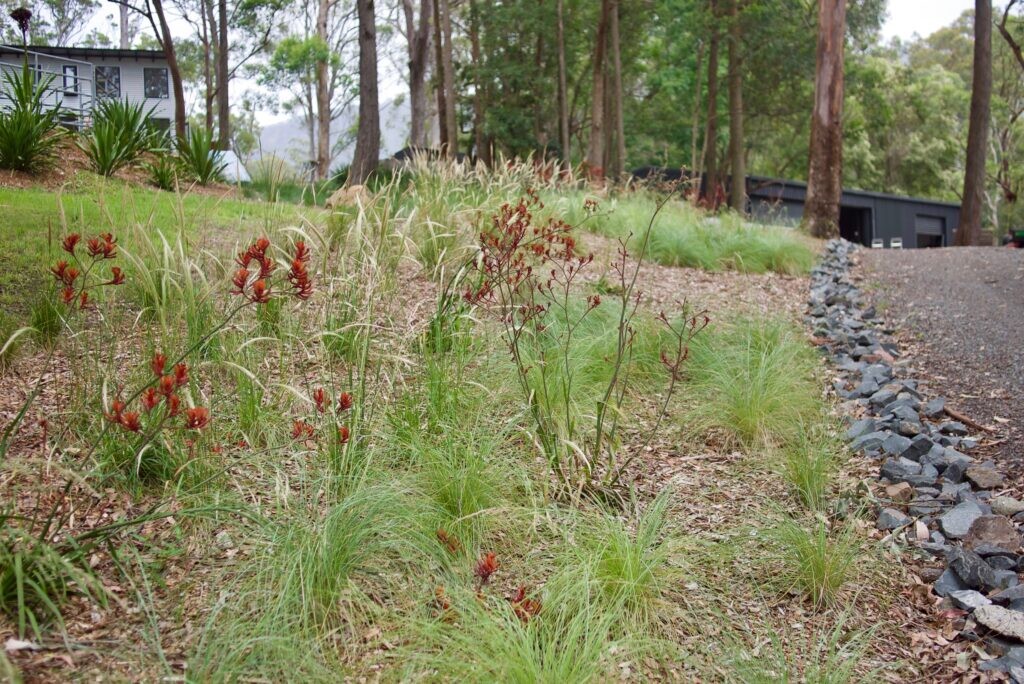
This diverts the water to the sloped paddock on the other side where it flows into an existing creek line.
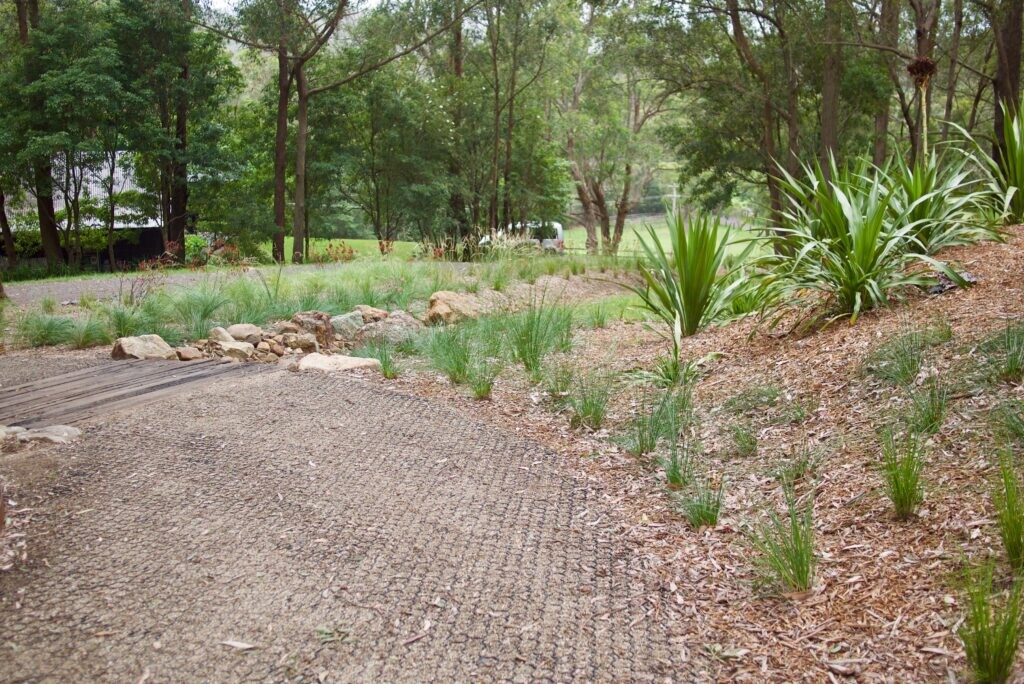
The banks of the swale were planted with native reeds and grasses which are beginning to fill out and create a beautiful soft embankment.
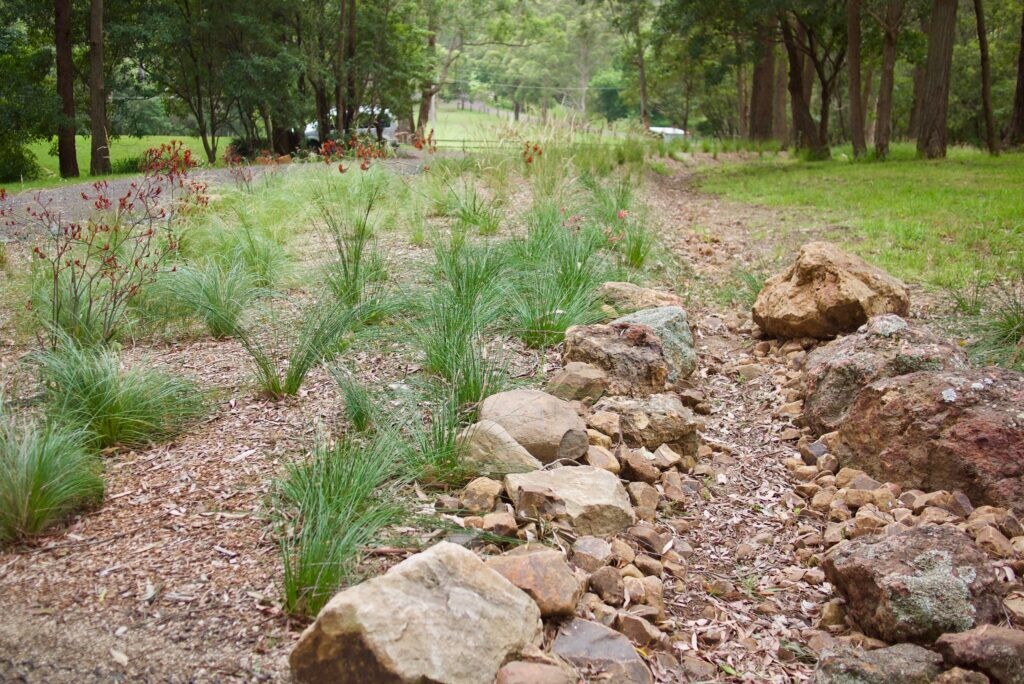
I love the mixture of Poa labillardieri, Dichelachne crinita, Juncus usitatus, Ficinia nodosa and Anigozanthos sp. they have grown very quickly from tube stock planted 12 months ago.
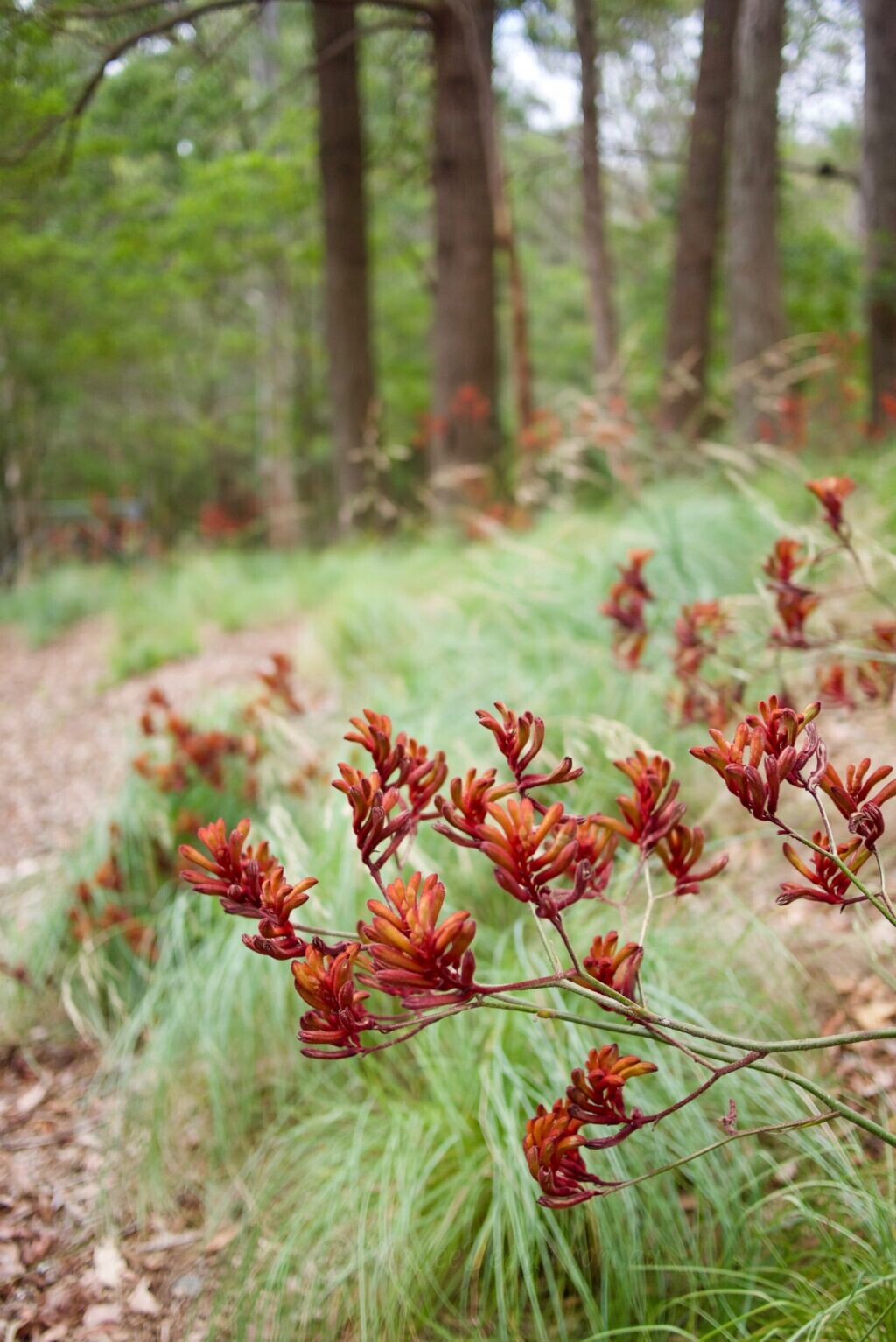
The last consult some 6 months ago was to do a sketch design for the studio entrance garden bed. This has a beautiful new drystone retaining wall and will quickly fill out with native ground covers and shrubs.
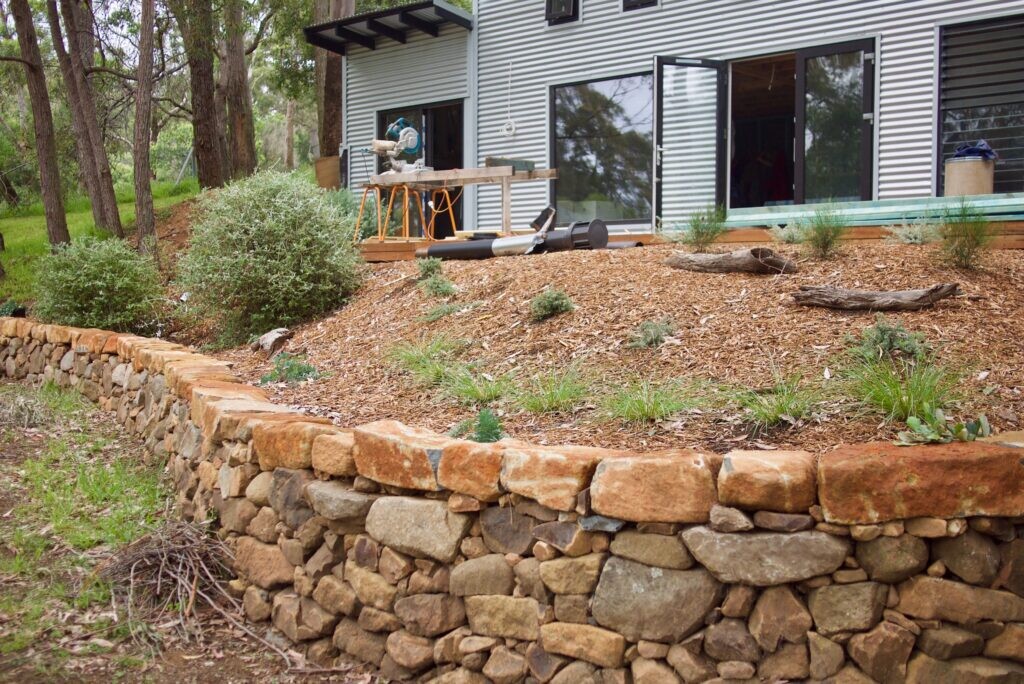
Opposite the studio is the chook pen which is somewhat off a palace under the gum trees 😉
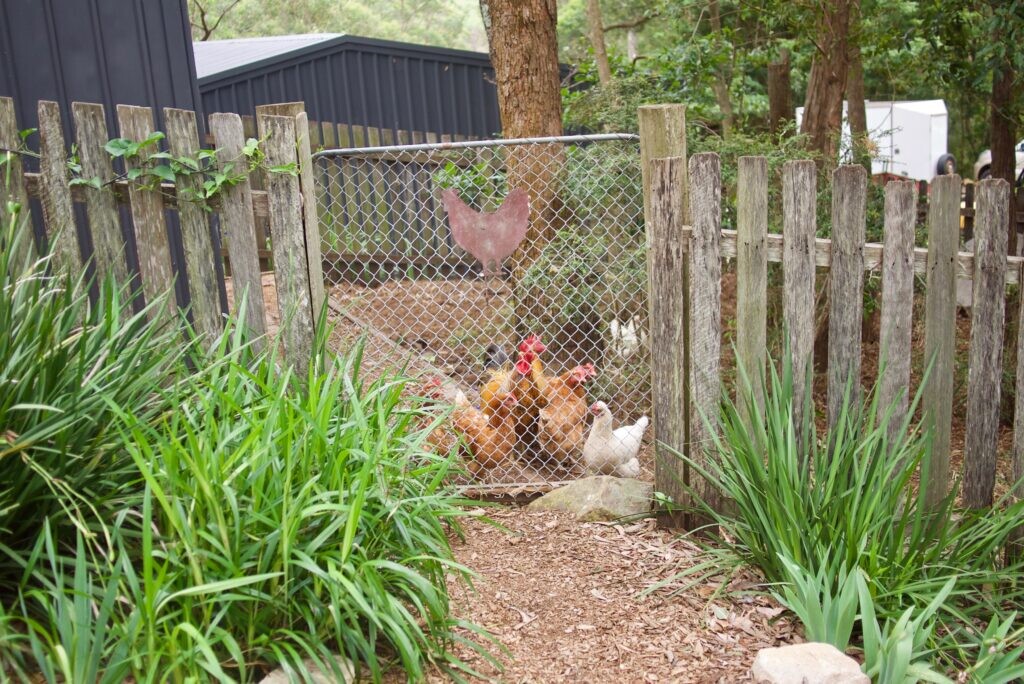
The photo below is from the top of the property, to the left is the chook pen and top the right is the studio.
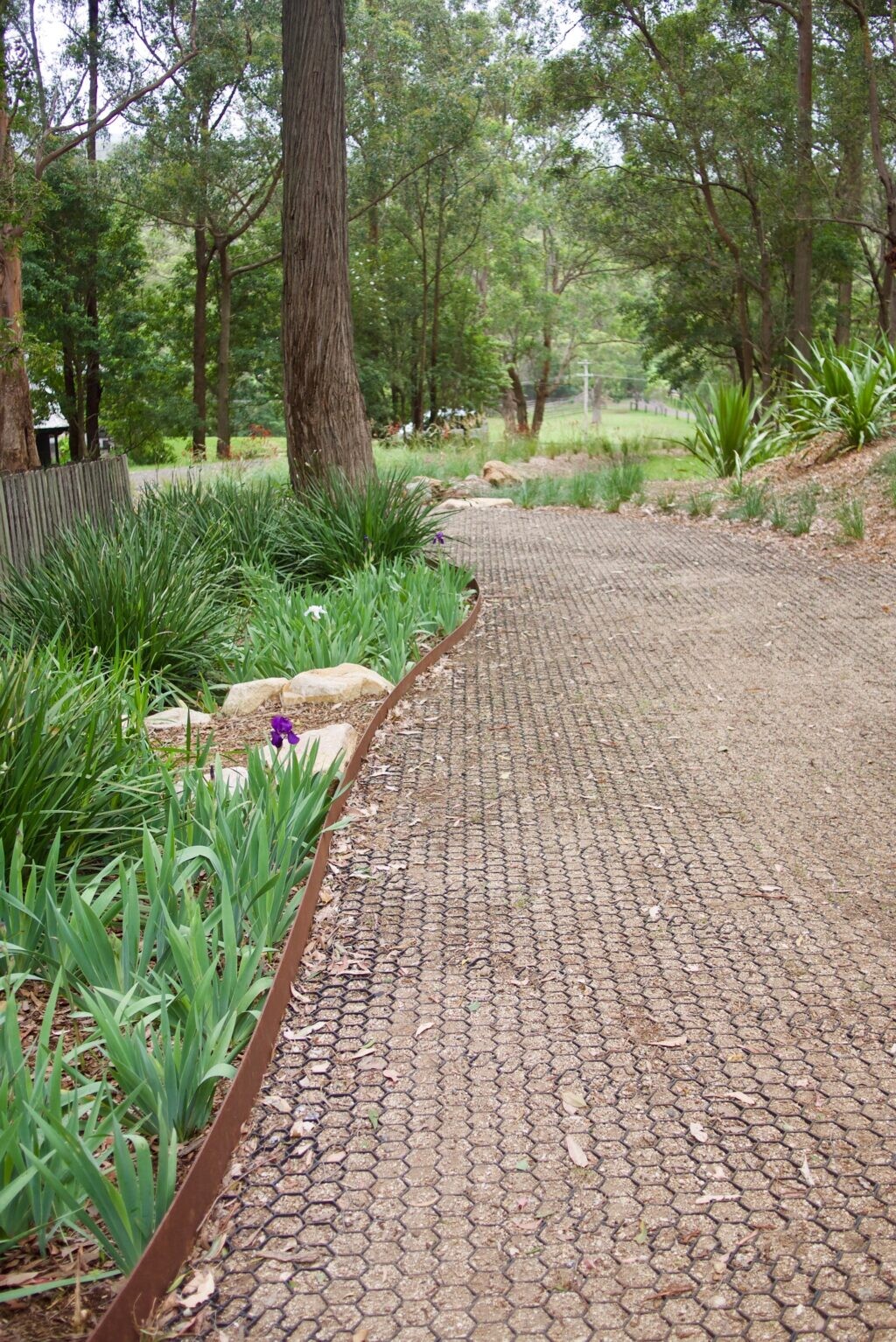
The lawn pavers are doing a fabulous job of resigning soil and providing a stable surface for cars, machinery and foot traffic.
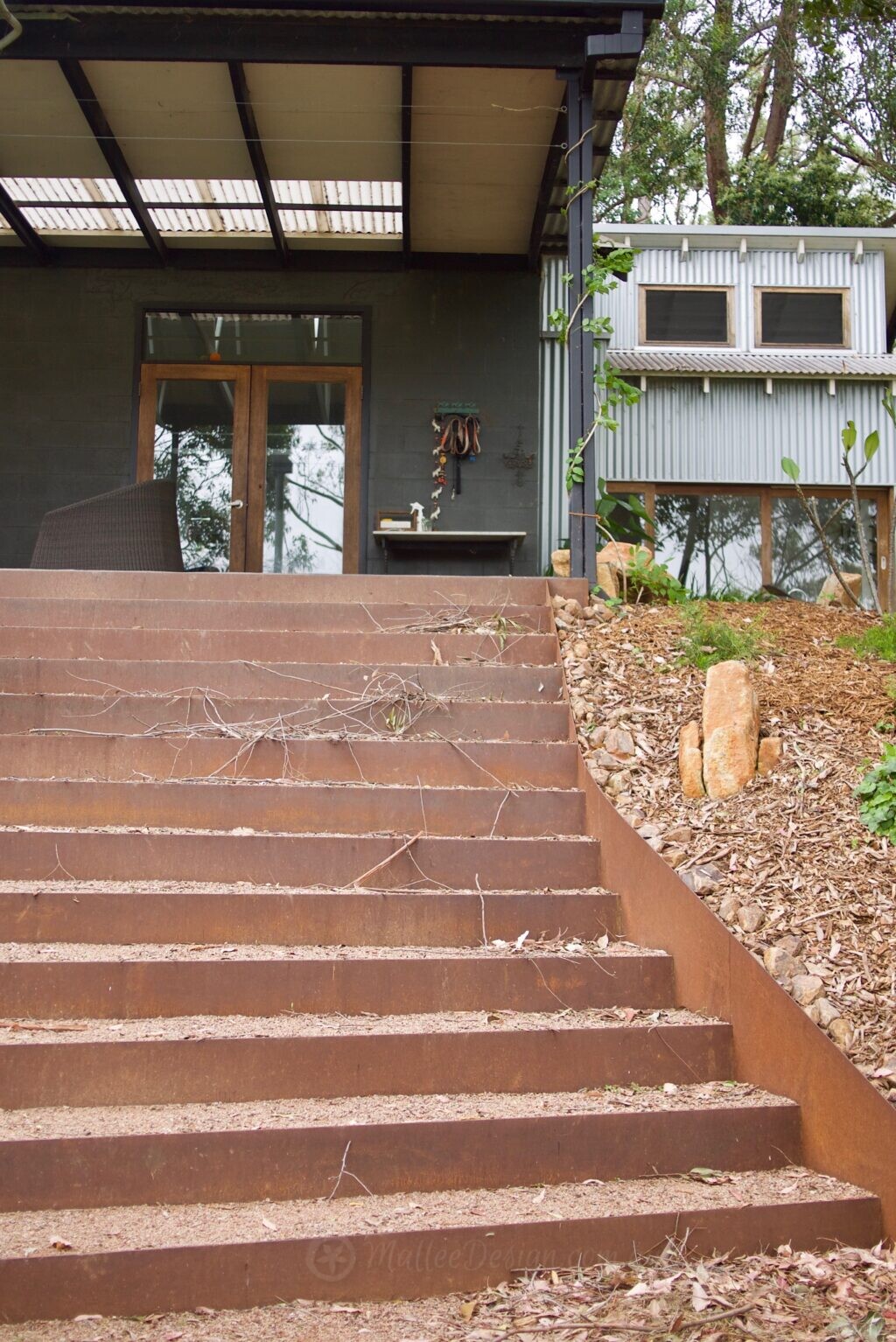
An extra large fire pit area is being built at the front of the house, in the image above you can see the cortex steps in place ready for the grand opening of another outdoor hangout space.
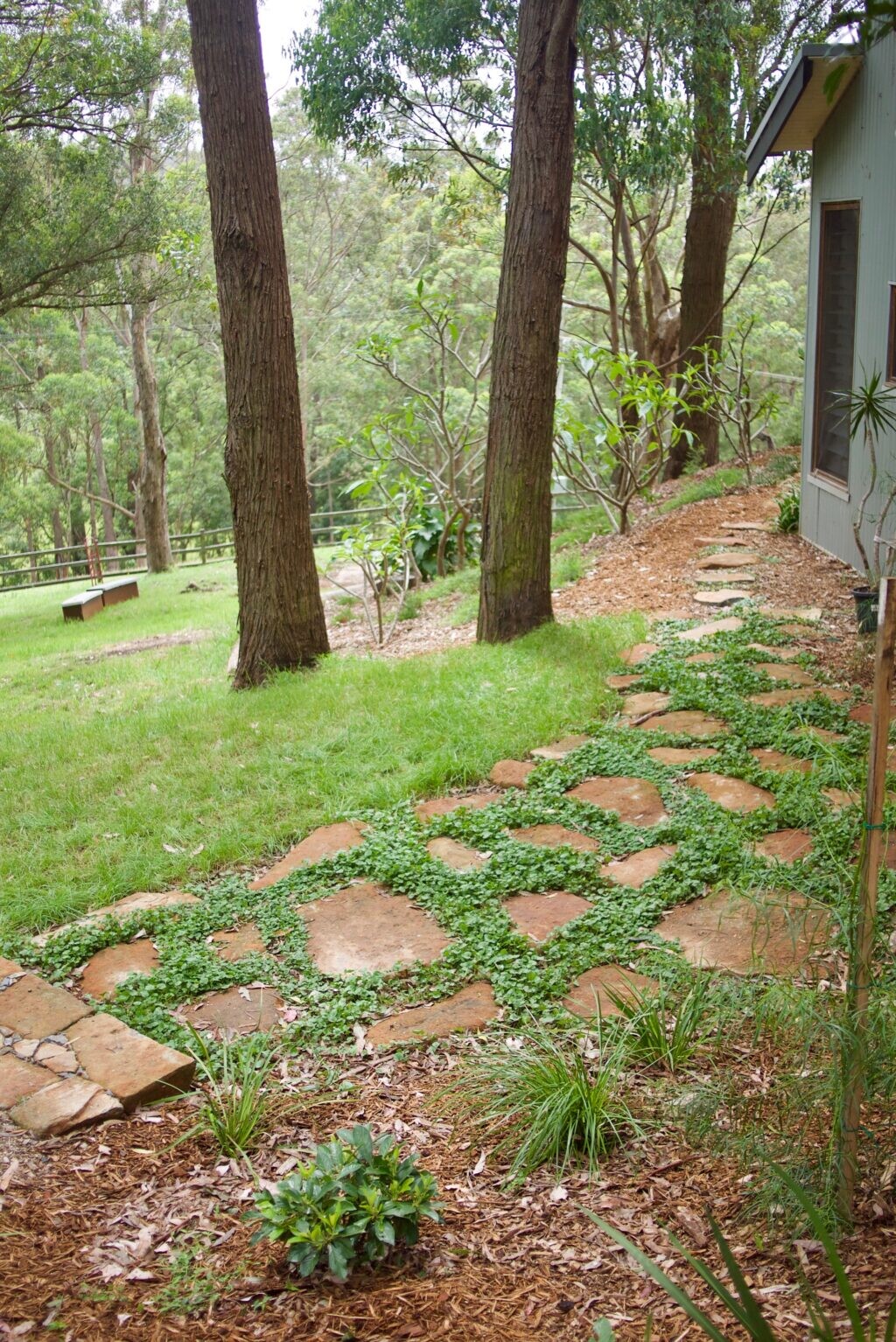
The fire pit will be surrounded by some very special seating made from concrete and steel designed and made onsite by theplutoprogram You can see them in the distance on the grassy field in the image above, I love Harleys work and will definitely be incorporating it into my own garden at some stage.

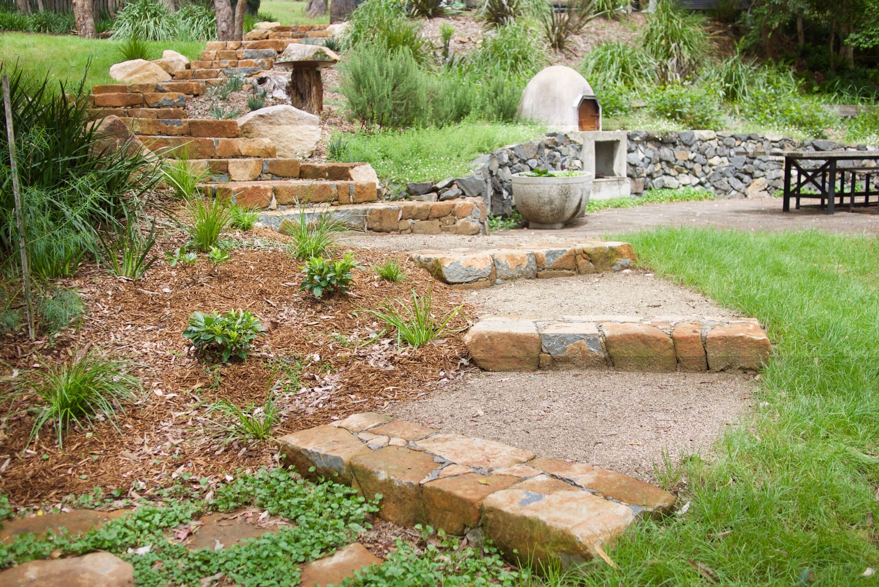
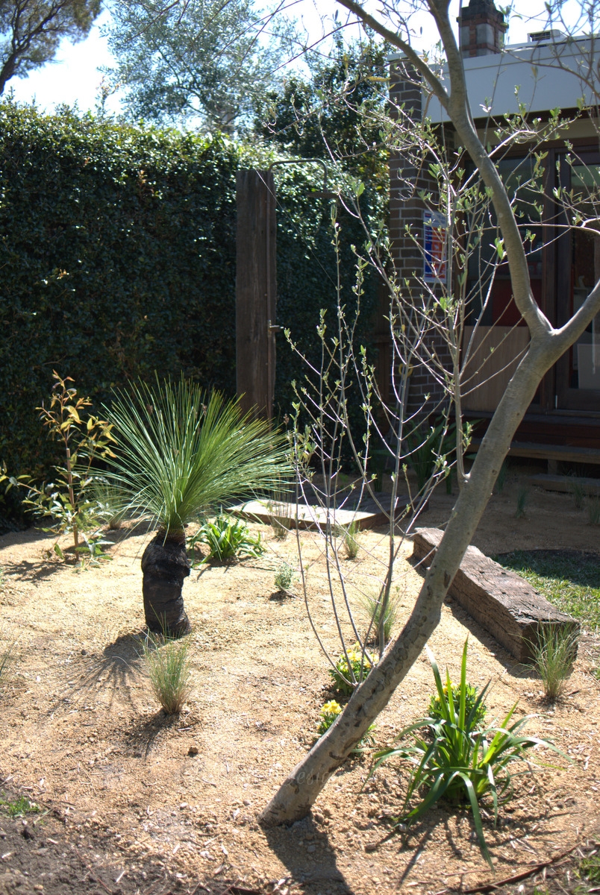
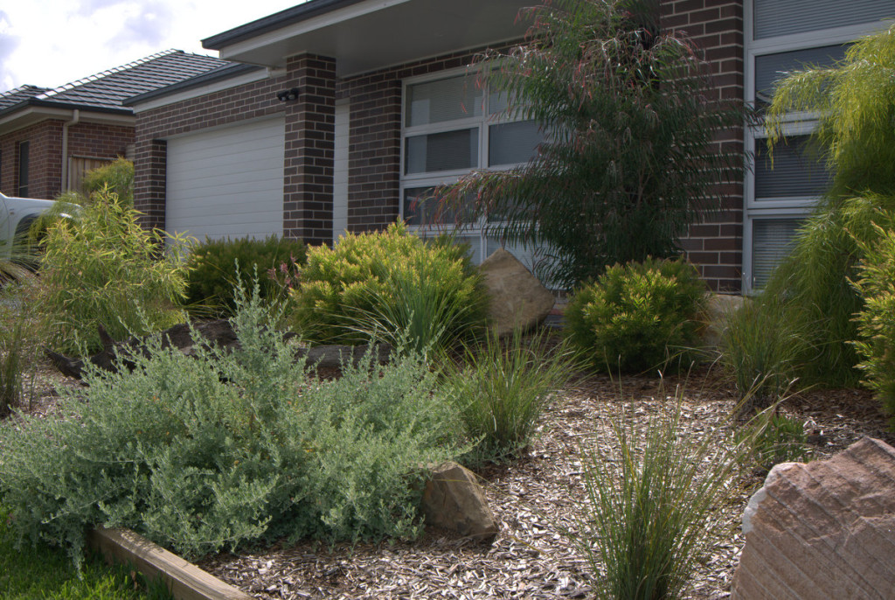
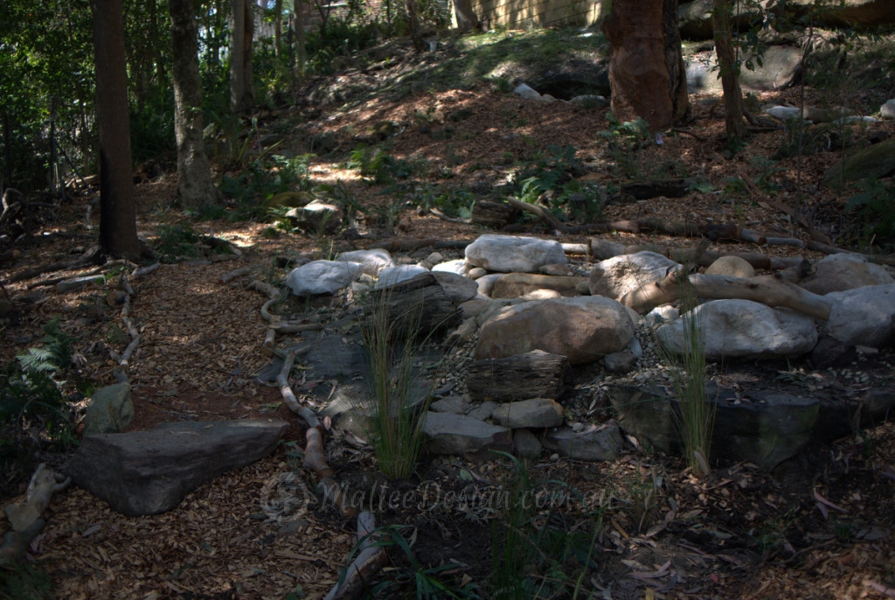
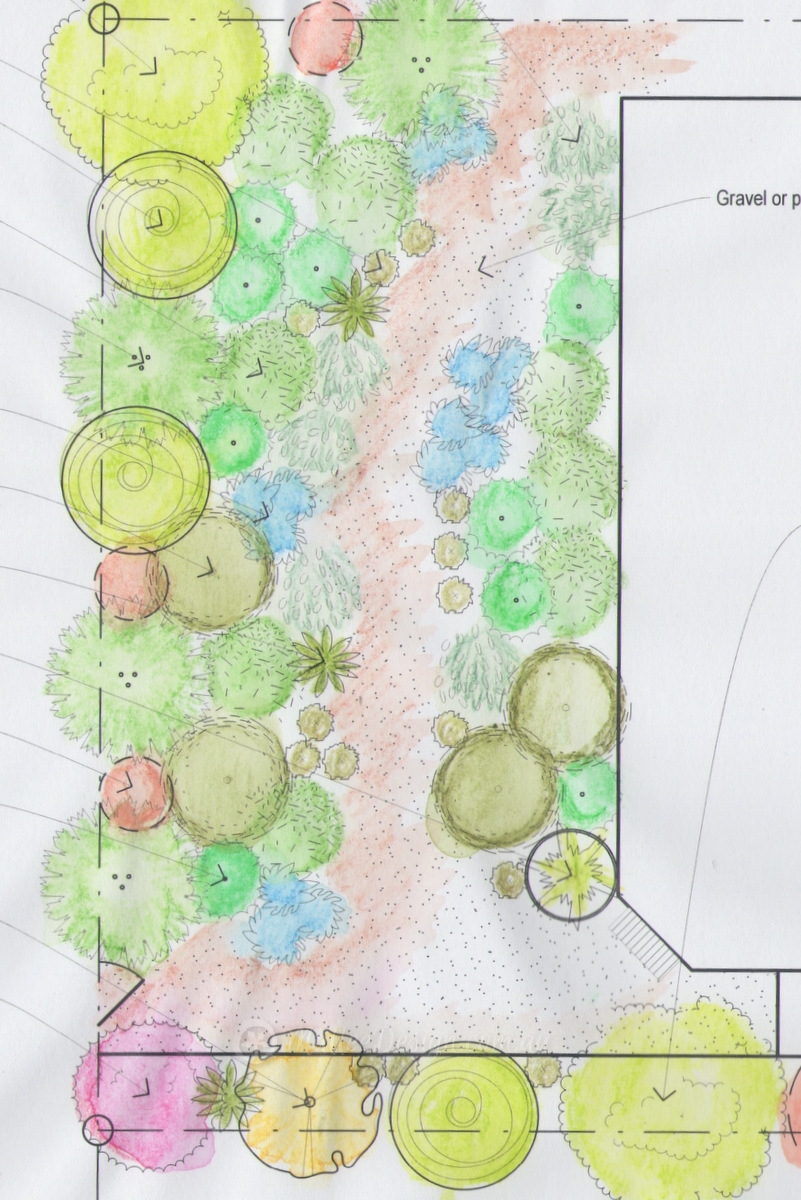
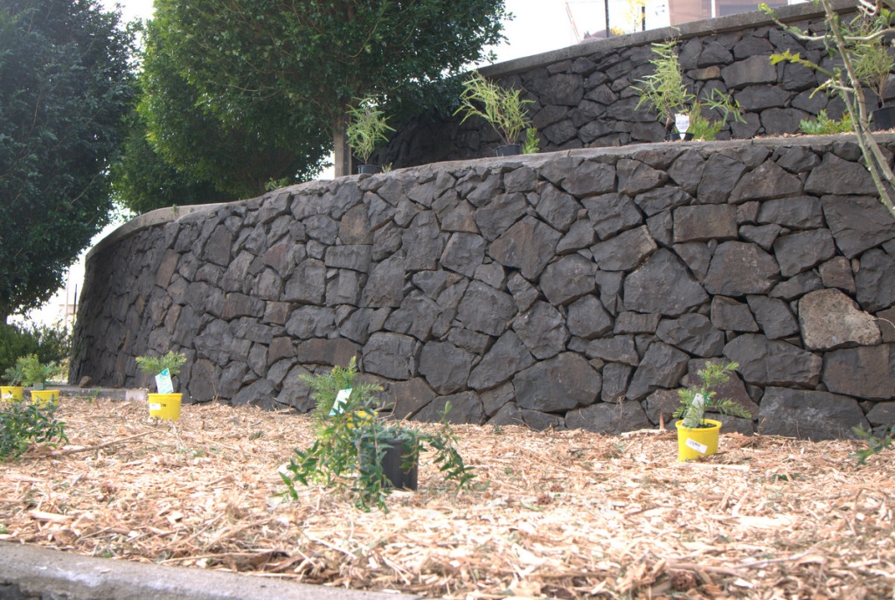
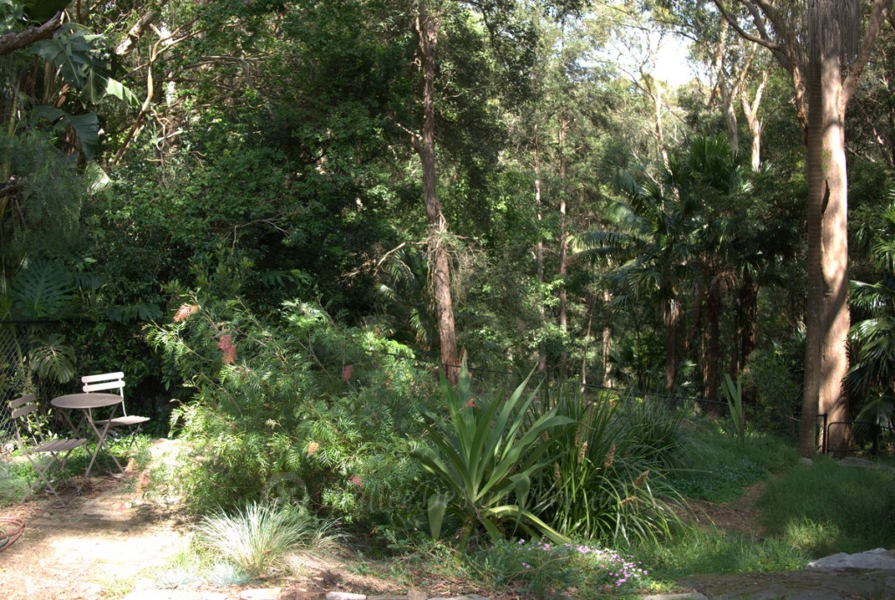
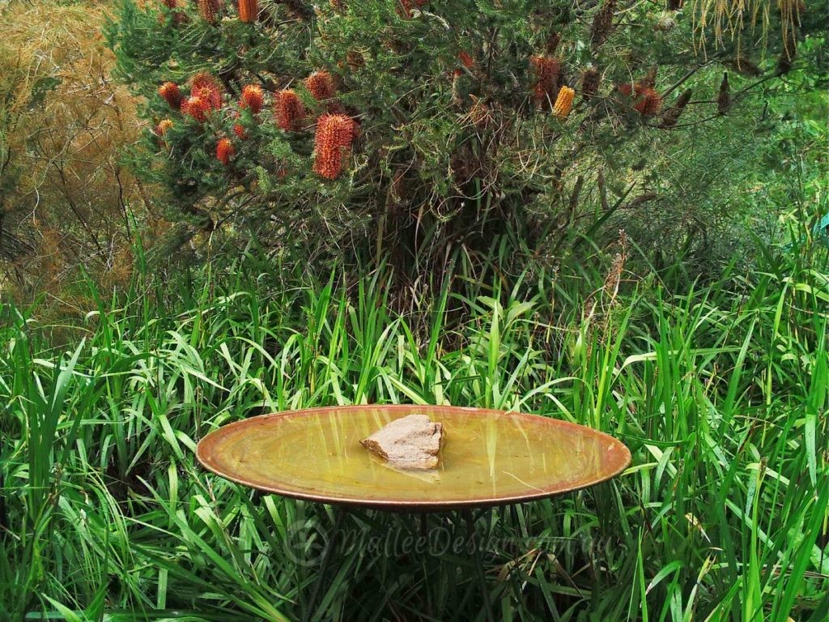
Leave a Reply